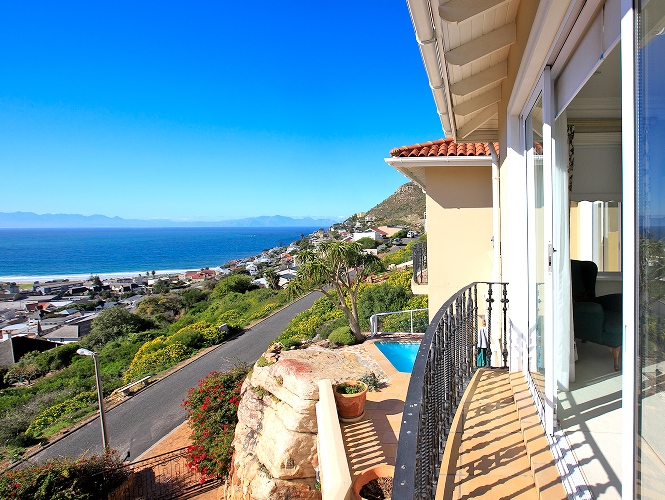





























Features
- Erf: 561m2
4 Beds
5 Baths
4 Garages
Pool
Staff Accomm
4 Parking Bays
Study
1 Living Room
1 Family Room
1 Dining Room
3 Levels
Garden
Pet Friendly
Sea View
Alarm
Intercom
Balcony
Entrance Hall
Laundry
Patio
Built In Cupboards
CCTV
Fireplace
Irrigation System
Walk-In Closet
Available Costs
- Rates: R 3000 p/m
Stately Family Home with an unobstructed view of Fish Hoek and False Bay
This architecturally designed home is villa-themed throughout - with an impressive roadside appearance, beautiful classic finishes to every detail, high ceilings on each floor and breathtaking views in every direction. No expense was spared from the outset and it has been fantastically maintained throughout it's time overlooking one of the most notable views that Cape Town has to offer!
Set on the mountainside of Fish Hoek, it has an unobstructed view of False Bay, with Fish Hoek beach below and Strandfontein in the distance. The property is set back into the mountain and extends across three levels, with a low-maintenance terraced rockery garden against the mountainside.
From the sweeping mountain-rock hemmed driveway, you enter a sumptuous entrance hall which discreetly invites you to the living sections of the house above, with imported Spanish tile floors and an elegant angular staircase, guided with wrought iron balustrades.
The landing area features a bank of full height windows overlooking the balcony outside, as well as the vista beyond. There is a large formal lounge with wool carpets, underfloor heating and a hand-crafted mantlepiece which houses the gas-driven fireplace.
This living space also opens on to the covered balcony that runs the full length of this level of the frontage of the home, with ample space to accommodate two separate seating areas, or to enthral your dinner guests with your vantage point in a wind-shielded entertained area, no matter what the weather might be up to.
The open-plan kitchen is beautifully finished in a classic style - with warm granite tones and cabinetry, contemporary built-in cooking appliances, plenty of space for your white appliances, and a rinse/wash bowl combination sink.
The kitchen overlooks the family room which is a cozy setting with a relaxed atmosphere – and from here you have direct access to the perfectly positioned plunge pool on the ocean-facing corner of the balcony.
This floor also features a travertine-tiled guest bathroom, and a beautiful curved staircase leading to the top storey of the home – creating a definite divide between your entertainment space, and the sanctity of your family’s privacy upstairs.
The main bedroom is sized appropriately for the grandeur of the home, with an ample amount of living space, its own private Juliet balcony, a dressing room; and a large floor-to-ceiling tiled bathroom with a corner bath, a twin vanity set, toilet and bidet, a large shower, heated towel rails, as well as underfloor heating.
The ocean-facing guest room also features its own Juliet balcony, an ensuite with both shower and bath, plenty of cupboard space and spectacular views across False Bay.
The mountain-facing bedroom is large, with built-in-cupboards, and also has ensuite with a shower, as well as views of both the bay and the mountainside.
The fourth bedroom is perfect for a remote working office space, with a private (full-sized) balcony offering views of Fish Hoek Beach and the valley.
Further amazing benefits of this home are double-glazed windows and doors throughout, for taking the sting out of extreme weather; exceptional security in the form of physical barriers, a sophisticated alarm system with CCTV that can be remotely accessed; automated entry from gate to garage – with the garage offering housing for up to 4 vehicles; a functioning irrigation system; and excellent drainage throughout the property.
The (literal) hidden gem of this property is the ability to turn what is currently used as utility space on the ground floor into an independent living space. With a kitchenette and bathroom already installed, it would take only minor ingenuity to turn the storage and workshop areas into a discreet yet convenient space for either domestic living quarters or a home industry start-up.
Condition Report
Make an Offer
Offers Received
Open Viewings
Eazi Real Estate is Registered with the PPRA.
Privacy Policy | Terms & Conditions | PAIA manual








