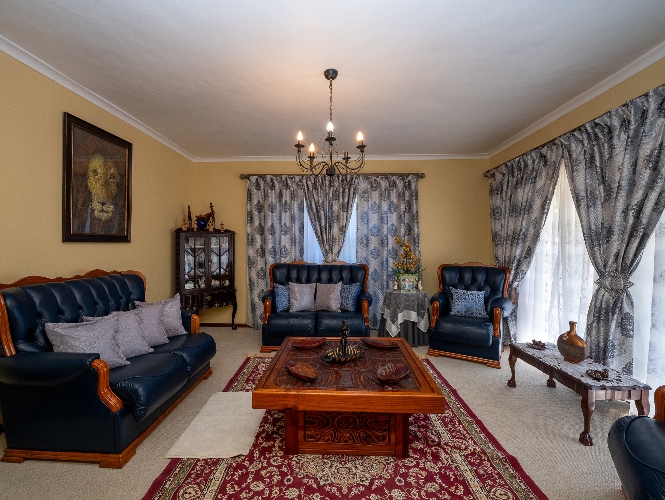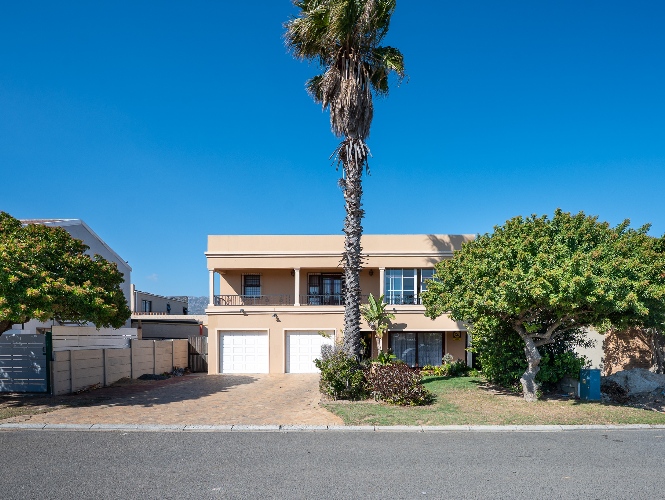























Features
- Erf: 496m2
- Home: 334m2
4 Beds
2.5 Baths
2 Garages
Pool
2 Parking Bays
1 Living Room
1 Family Room
1 Dining Room
2 Levels
Garden
Pet Friendly
Security Gate
Balcony
Entrance Hall
Patio
Scullery
Backup Water
Built In Cupboards
Built In Braai
Fireplace
Walk-In Closet
Security
Burglar Bars, Safety GatesAvailable Costs
- Rates: R 827 p/m
Where Family, Friends & Forever Memories Begin!
Impeccably cared for and loved home, move-in-ready and offering ultimate modernisation, comfort, and style.
Be welcomed by the private formal lounge, then a roomy open plan dining and family lounge area with a cozy fireplace.
A delightfully spacious and functional kitchen with an added scullery with 2 water points and a double sink.
Entertainers dream - bar room and braai area leading out onto the uniquely designed pool with a water feature, a guest loo and astro turf lawn - absolute simplicity.
3 Carpeted bedrooms and one full family bathroom downstairs.
The main haven is privately situated upstairs, featuring a kitchenette, a spacious walk-in closet, and a luxurious en-suite bathroom, offering the perfect sanctuary for rest and relaxation.
Added luxury and bliss - a sun room with a built-in braai and magnificent views of the mountains and beyond.
Double automated garage with direct access to the house.
Fibre-ready, pre-paid electricity and a 5000L water tank.
Ideally and centrally located, 5 minutes from the beach, various dining spots, and shopping centers.
Call Robyn for your exclusive viewing of your forever family home!
Condition Report
Make an Offer
Offers Received
Open Viewings
Eazi Real Estate is Registered with the PPRA.
Privacy Policy | Terms & Conditions | PAIA manual








