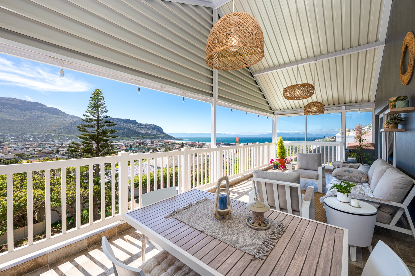
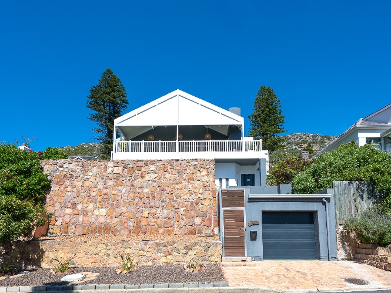
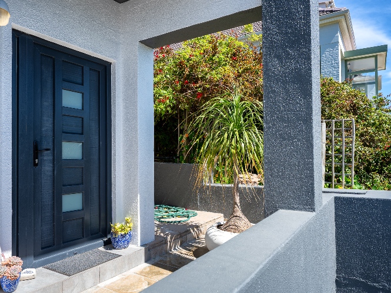
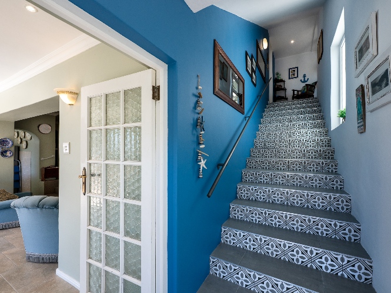
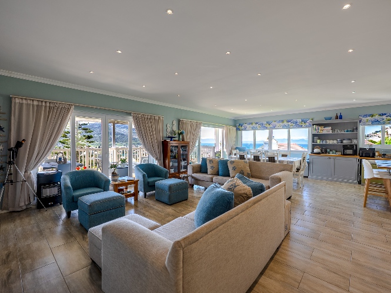
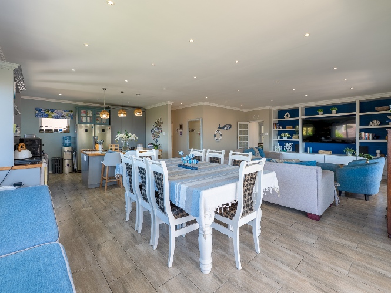
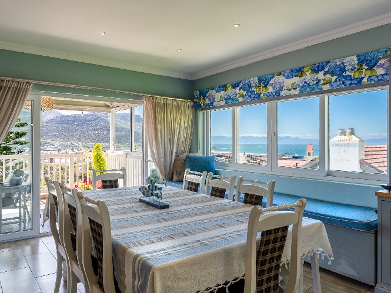
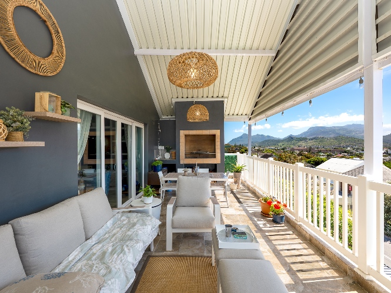
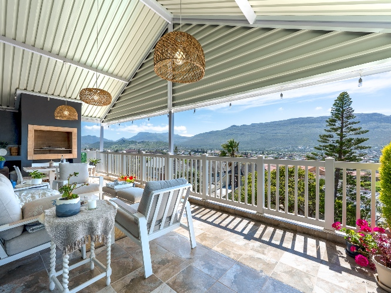
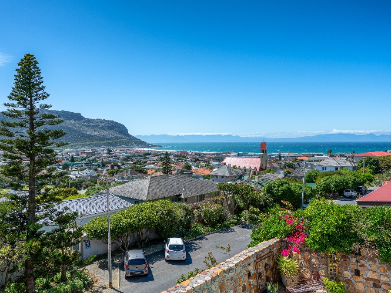
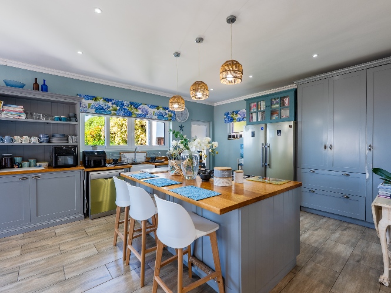
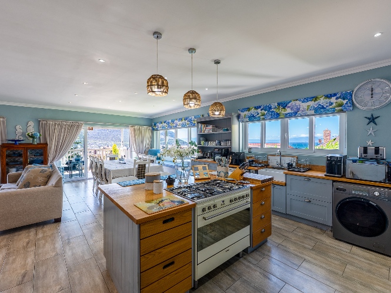
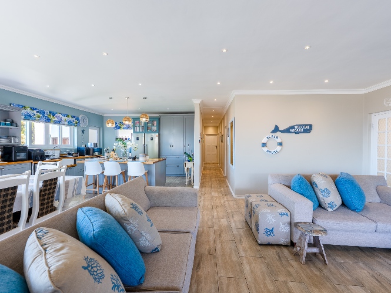
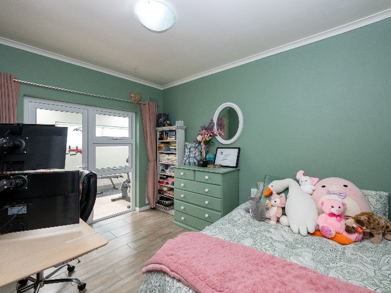
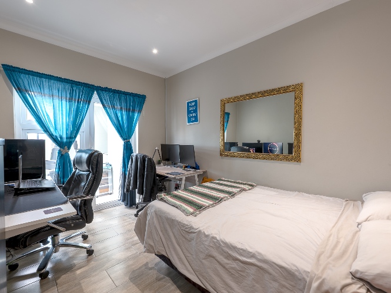
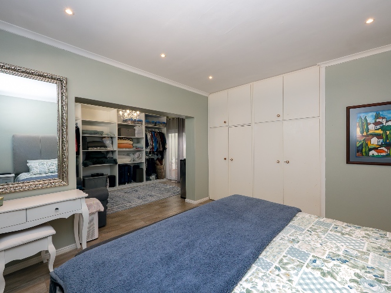
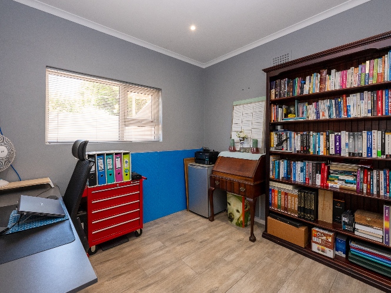
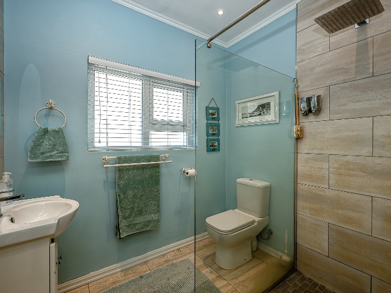
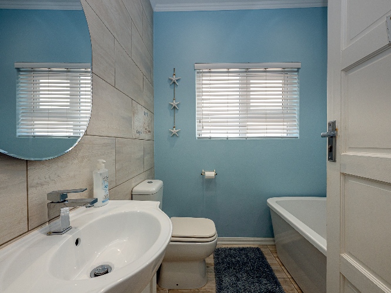
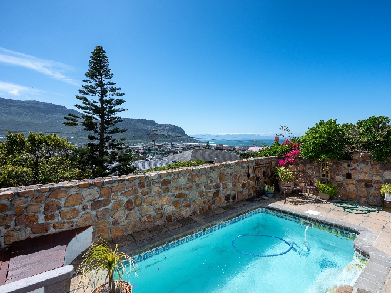
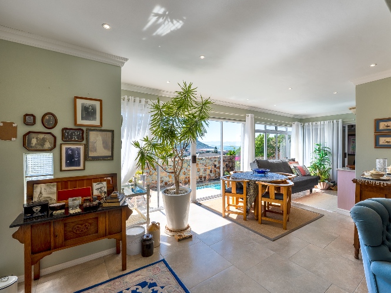
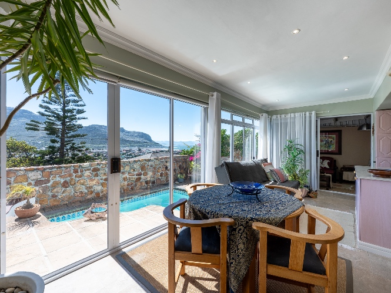
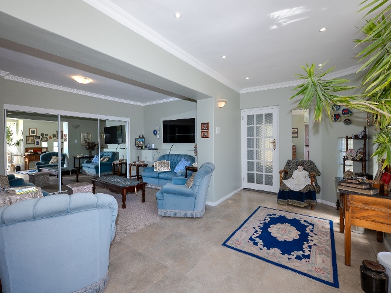
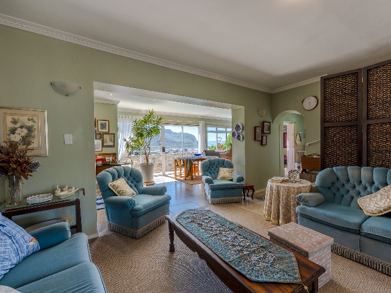
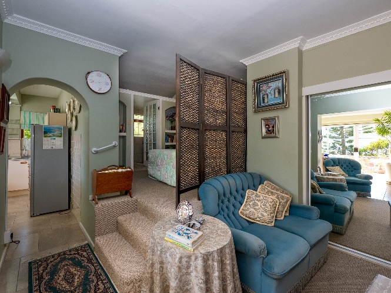
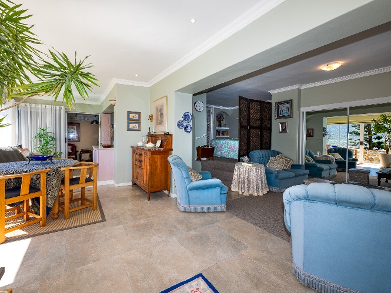
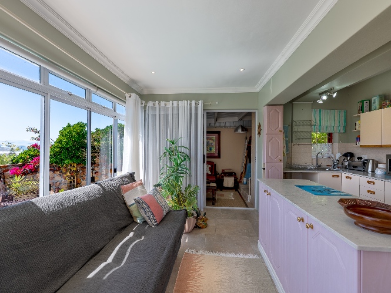
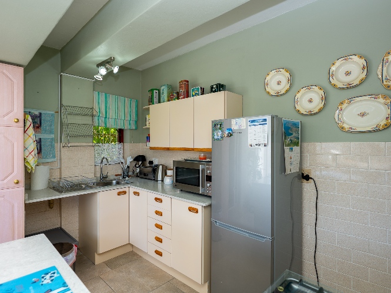
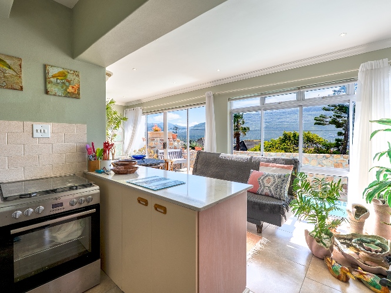
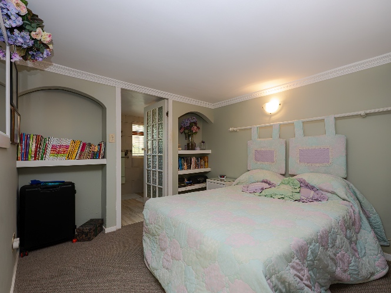
Features
- Erf: 496m2
4 Beds
2 Baths
1 Garage
Pool
Study
1 Living Room
1 Family Room
1 Dining Room
2 Levels
Pet Friendly
Sea View
Flatlet
Balcony
Entrance Hall
Laundry
Patio
Built In Cupboards
Built In Braai
Available Costs
- Rates: R 2500 p/m
Beautiful mountainside 4 bedroom family home with flatlet
This gorgeous family home has been stylishly modernised and offers so much more than just it's outstanding view!
Set across 2 levels, the main house takes up the entire top floor of the property, opening from the entrance stairway onto an expansive open-plan lounge / dining / kitchen area, with direct views of False Bay. The flow of this exquisite space is seamless, allowing for a multi-functional configuration of living areas. The valley-facing frontage opens onto a full-length, extra-wide balcony - perfect for lounging or entertaining - and it houses a large built-in braai. The intentional configuration means that this space is wind-sheltered, while still allowing perfect views of the valley, as well as the ocean and mountain ranges beyond.
Inside, the open-plan living areas are overlooked by a large chef-friendly kitchen - with a large island counter at centre point, housing the 5-plate Smeg stove (included), with convenient work spaces, as well as a breakfast counter. The rest of the kitchen offers ample cupboard space, countertops for appliances, plumbing for 2 water appliances, a ceramic butler sink, and (again) amazing views.
The bedrooms of the home are situated behind the living areas, separated from your entertainment areas by a long passageway to create additional privacy.
Two of the secondary bedrooms are double-sized (one with built-in-cupboards), and share the first family bathroom - which is a shower, toilet and handbasin.
The third secondary bedroom is marginally smaller, but can still easily accommodate a double bed - and it shares the second family bathroom (bath, toilet and handbasin) with the main bedroom.
The main bedroom itself is very large, offering both built in cupboards, as well as a dressing area with additional cupboard space.
Three of the four bedrooms open directly onto an enclosed open-plan area that is currently used as a family gym - this would also make a fantastic home office, consulting area or yoga studio, as it has direct access to the entrance hall stairway without needing to move through the privacy of the home.
The entire main home features PVC double-glazed windows and doors throughout for added longevity and insulation, as well as tiled floors for low-effort cleaning, and an added bonus is the 4 5000l JoJo tanks for raint water storage. As it was renovated less than 10 years ago, there is very little that needs attending to in this amazing home!
The lower level of the home is elevated from the roadside to also offer superb views and was constructed with a co-dependant family member in mind, with combined access to the entrance stairway (which can be easily separated if necessary). The flatlet offers an open-plan living arrangement, with a lounge / sitting room overlooking the pool, an open-plan kitchen (stove included and space for one additional appliance), an elevated bedroom area with access to the bathroom (shower, toilet and handbasin), and there is even a lovely enclosed outside patio space with a retractable awning – for that feeling of sanctuary with absolute independence.
Additionally, the property offers a single garage at road level (with the opportunity to rent an additional garage directly opposite) as well as offset street parking.
Condition Report
Make a Backup Offer
Offers Received
Contact Agent
Open Viewings
Eazi Real Estate is Registered with the PPRA.
Privacy Policy | Terms & Conditions | PAIA manual








